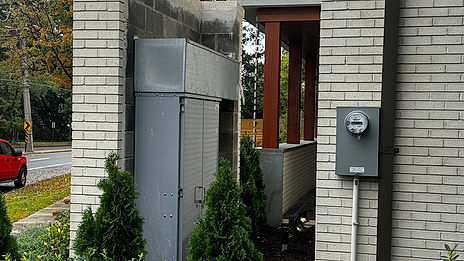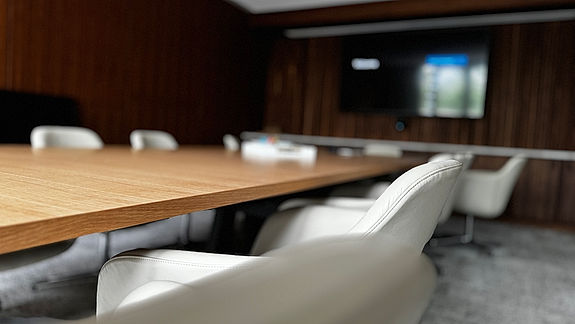Project Spotlight

Design details.
Overview
This project replaced a private residence with a three story ground-up office for an investment firm. The building blended a single family neighborhood into a growing commercial development. The project included a breezeway connecting the two story frontage with a three story section which is hidden from streetview. The office included several amenities including a garden, rooftop lounge, kitchen, and gym.
Mechanical
With a high variance in uses, this building required specific zoning to ensure that the client would enjoy comfort throughout the building, while maintaining ventilation requirements for the health and wellbeing of the occupants via an Energy Recovery Ventilator.
Electrical
The building is powered by a new 120/208V, 1200-amp electrical service. The service is metered through a CT cabinet and terminates at an indoor main distribution board. This distribution board supplies power to five branch panels located throughout the building, with approximately two panels per floor in each large section.
Plumbing
The building included a laundry room with lint interceptor, showers, a kitchen and rooftop lounge which required freeze protection measures. Hot water was supplied by tankless water heaters in series with a whole building recirculation loop to ensure no one had to wait for hot water. Gas design included a kitchen range in the breakroom and tankless water heaters.
Related videos from the field.
Take a pitstop to explore a few related videos from our field clips library.
Explore more projects.
Take a deep dive into our project collection.
Leave a comment.
Let us know what you think! Leave a comment.


























